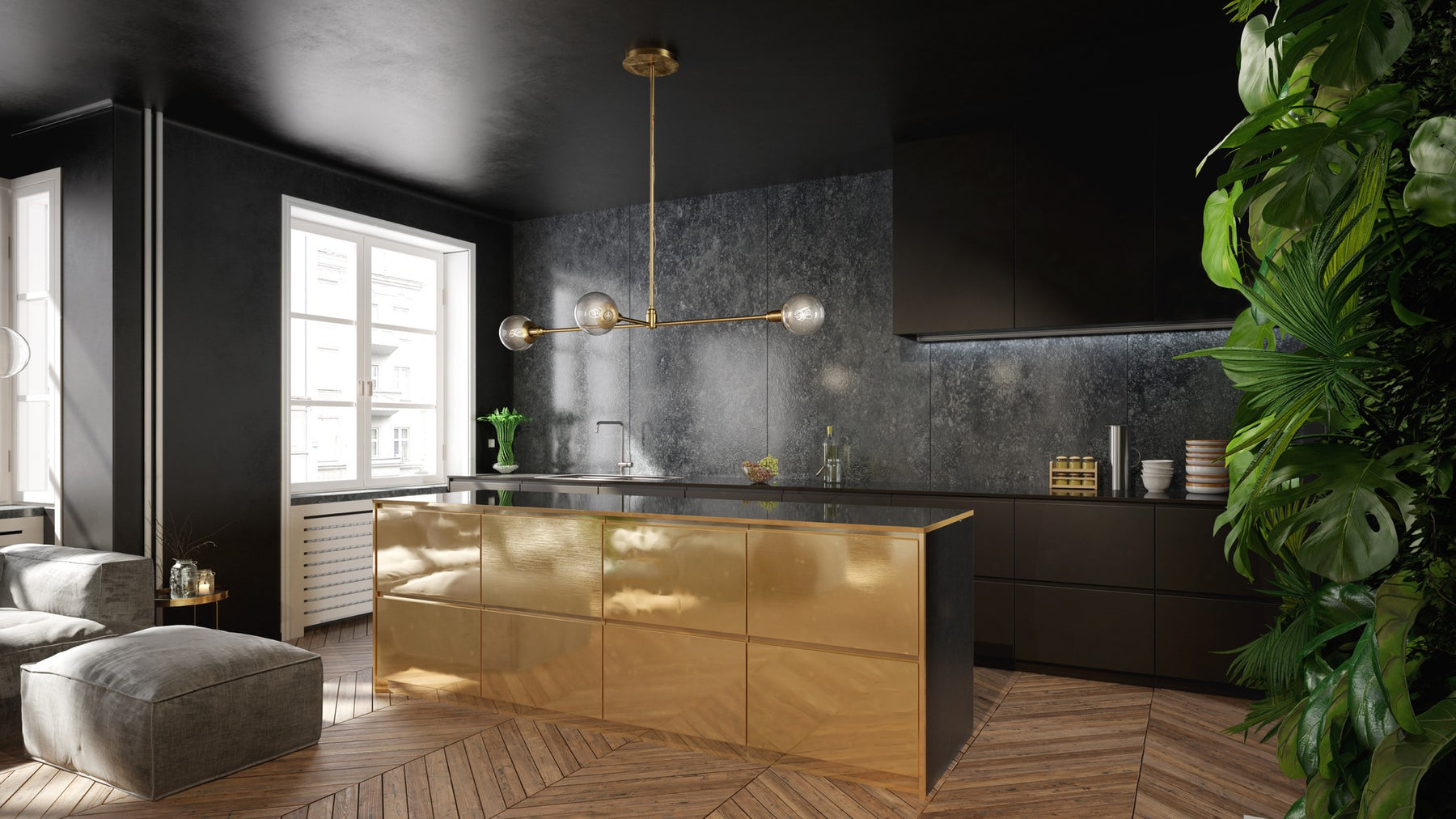
Let We Love Kitchens Design Your Next Kitchen
Did you know that we can design and plan your next kitchen? If you're looking to replace or refresh your current kitchen then why not let We Love Kitchens design it for you?
8 tips for designing an L-shaped kitchen
Functionality and flow are vital in an L-shaped kitchen, so here is how to master the look
An L-shaped kitchen space automatically feels fresh and modern, offering plenty of room for a designated cooking space and even an entertaining zone, so the chef doesn’t have to miss out on conversation. You can design your kitchen with contemporary, modern or traditional style in mind, so there are plenty of options out there.
However, you will have to consider the potential downsides of an L-shaped kitchen in order to make the most of it. If packed with too much stuff, L kitchens can easily feel cramped and overly narrow. So in order to make the most of the benefits and avoid any potential downsides, here are our 8 top tips for designing the perfect L shaped kitchen area.
Introduce a kitchen island

A wider L-shaped kitchen can really benefit from a kitchen island, as it’s a great way of adding extra counter space, seating and storage underneath. It can also help bring the two halves of your kitchen together if placed centrally.
Or try a table
Or, if you don’t have room for a kitchen island, a kitchen table can work equally well as a way of creating a central hub in your L-shaped kitchen. Choose a table design which fits comfortably in the space when all the family is sat around it.
Add a prep sink
An L kitchen can sometimes feel like a room in two halves, but this doesn’t always have to be a negative thing. Two halves means two separate cooking stations, which further means that multiple chefs can enjoy the kitchen at once. Try adding a second sink at the other side of the kitchen to invite multiple food prep stations.
Don’t include too much counter space

Too much counter space in an L shaped kitchen can leave it feeling overly narrow, as you’ve taking up a large chunk of your floorspace. What’s more, multiple countertops means more opportunity for clutter, so instead try implementing smart storage solutions like toe kicks and slim pantries, and only use counter tops for food prep and the most important appliances.
Remove walls
If you have the scope and the budget, an L-shaped kitchen can really benefit from a more open plan feel. To do this, try getting rid of the wall that separates it from the dining or living space. Alternatively, use bifold doors to make your kitchen feel at one with your outdoor space.
Take your cabinets up high
For extra storage without using floorspace, make your cabinets as high as possible. Taking your cabinets all the way up to the ceiling will make your room feel taller and therefore larger, while also increasing the amount of space you have to store kitchen essentials.
Consider the work triangle
When trying to design the most efficient kitchen, you need to consider the work triangle. This refers to the space that connects the three most important elements of your kitchen: the sink, fridge and cooktop. Try to keep these items placed relatively close together, maybe by having your stove and fridge located near the join of the L with a sink at either end.
Light it up
Lighting is key in any kitchen, but one thing you don’t want in your L shaped space is for one side to be bathed in light while the other feels gloomy and dull. Make up for any natural light discrepancy by using attractive artificial options like pendant lights.
